Increasing home’s space, comfort and function
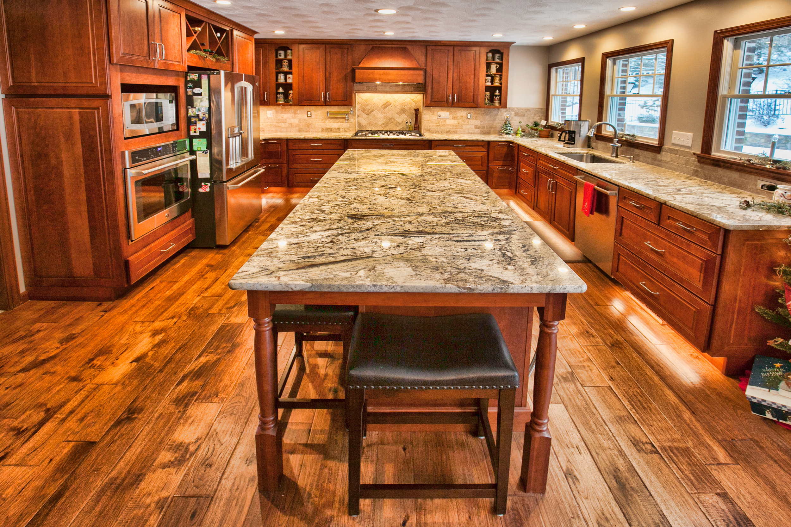
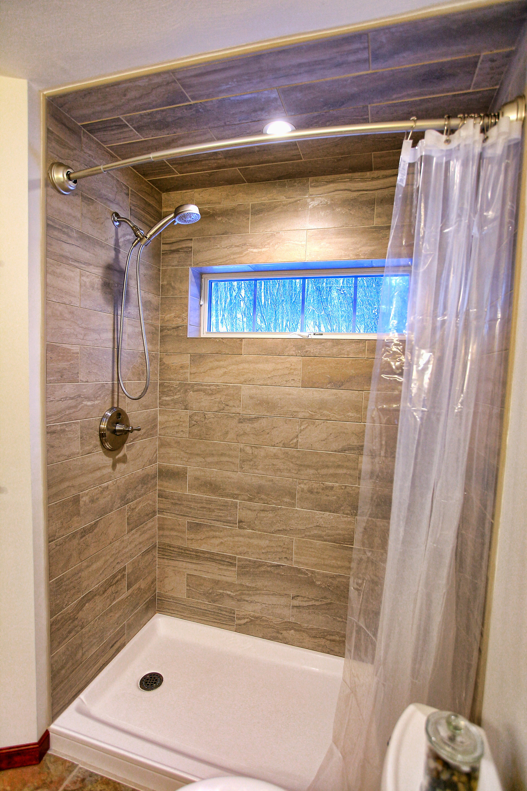
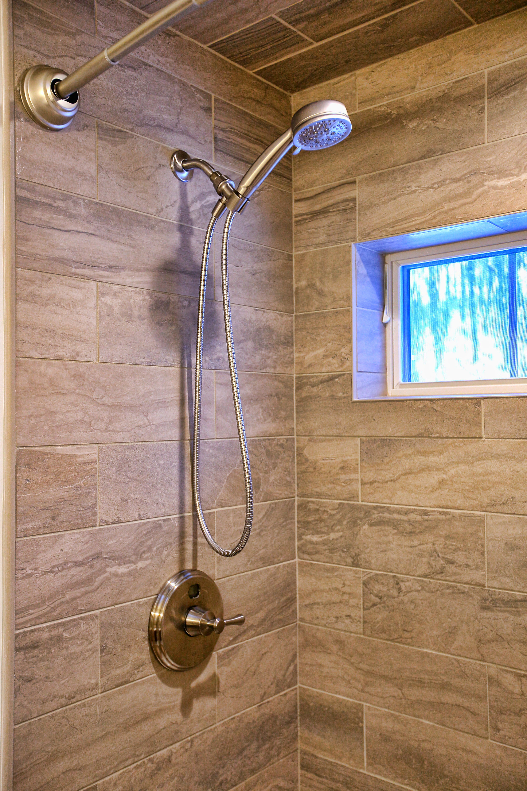
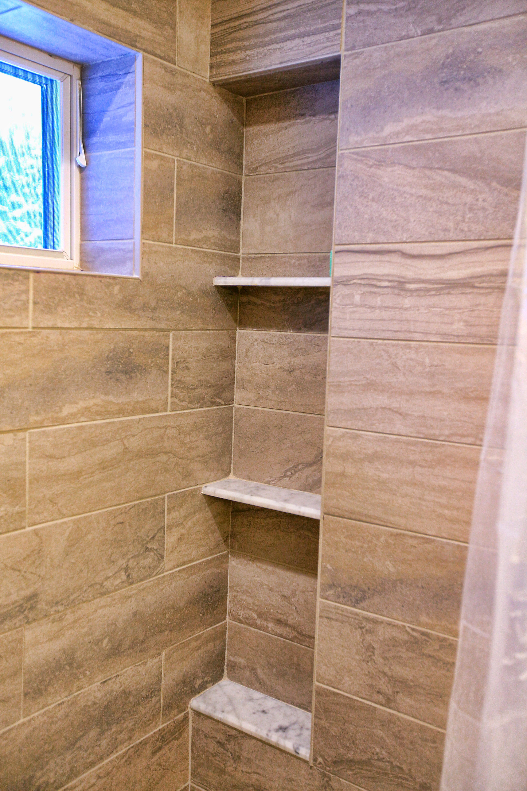
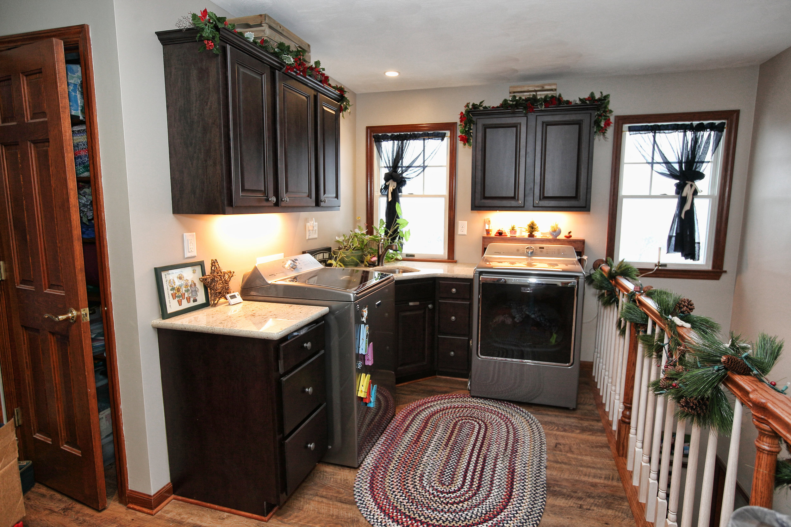
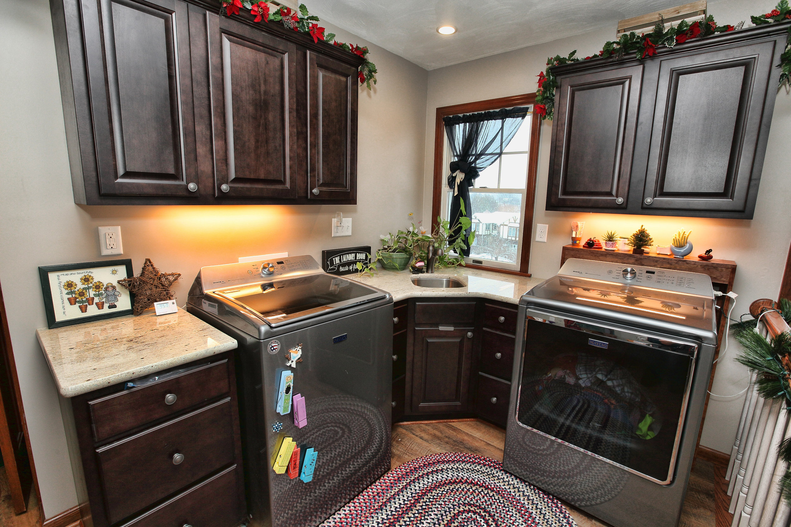
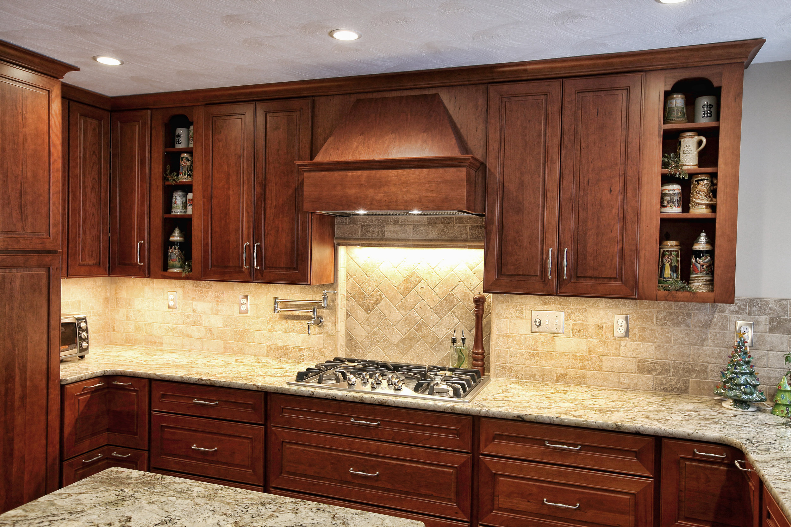
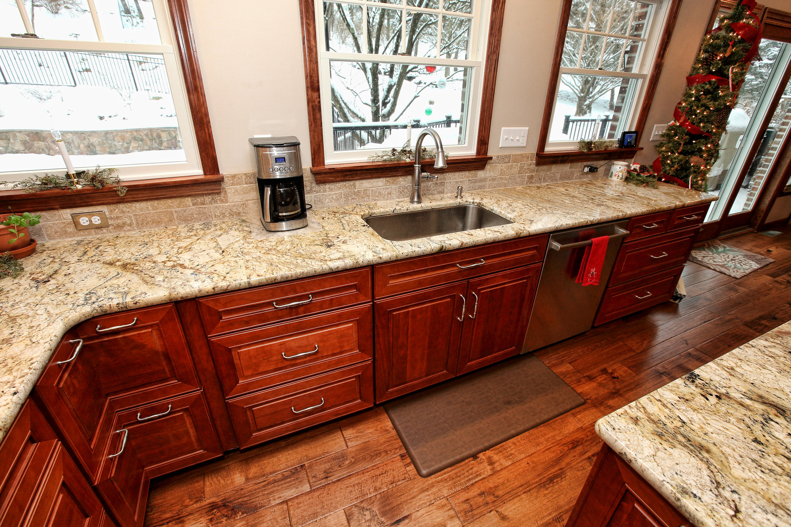


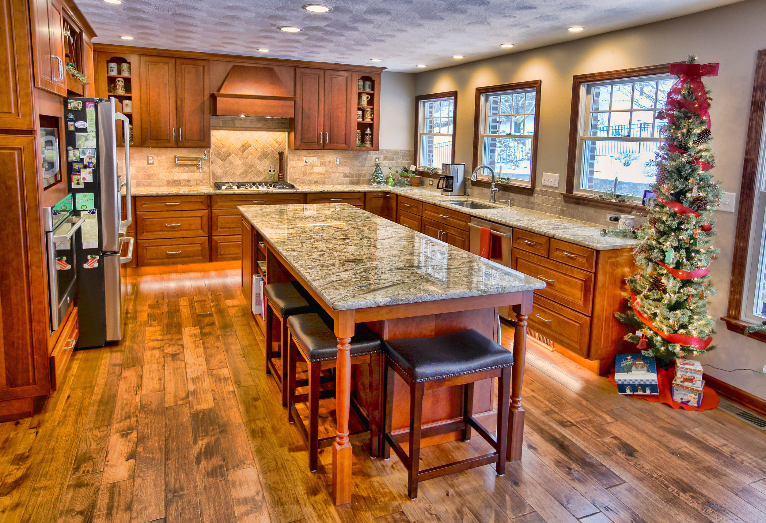
Upgrading and expanding the kitchen and adding storage space were the main goals of remodeling this 1990s home. An innovative design transformed unused second story foyer space into the family’s laundry area, bringing functionality where it was needed. Moving the laundry and first floor powder room opened up space to expand the kitchen and upgrade with larger windows and doors – maximizing natural light, access and space for additional amenities. An expansive composite deck with sliding glass doors and lighted railings combined with additional kitchen windows created an integral interface between the inside and outside pool area – allowing the family better access and visibility. Fixing and sealing the home’s ductwork and insulating the attic and garage ceiling improved whole-house comfort. New front porch soffit, additional lighting and whole-house siding completed the project.